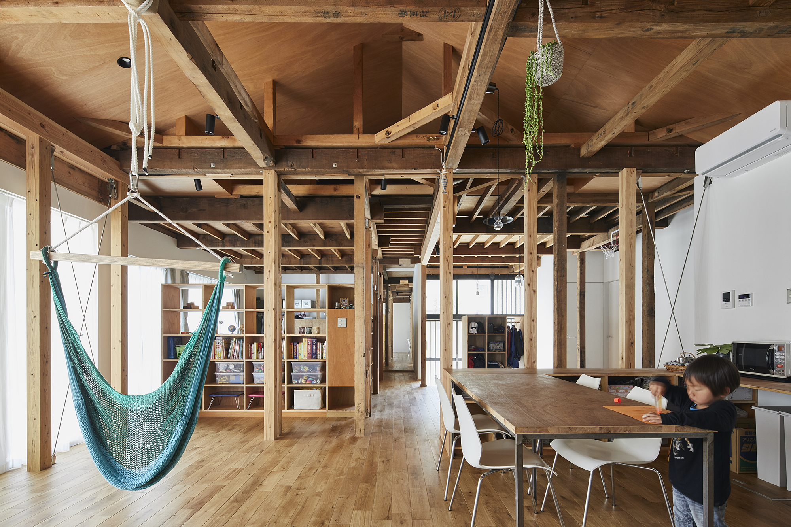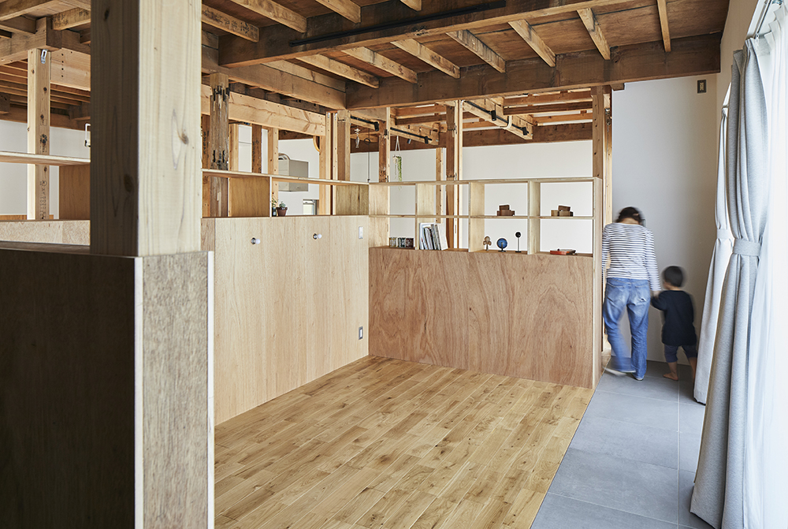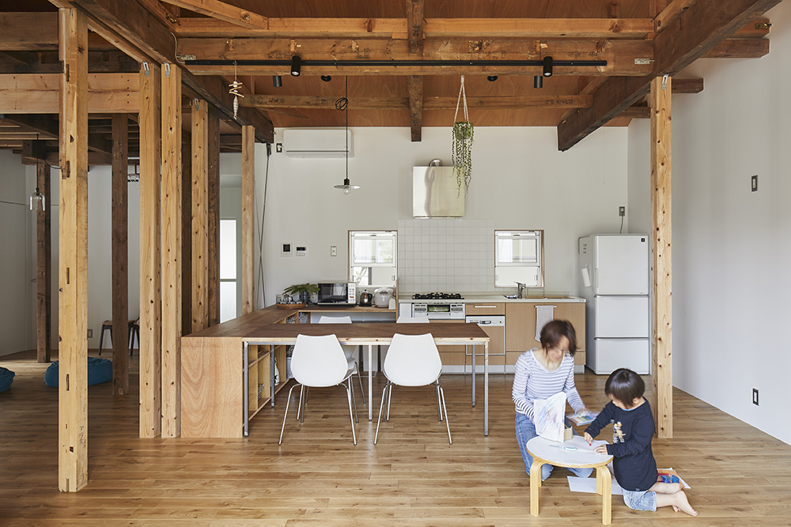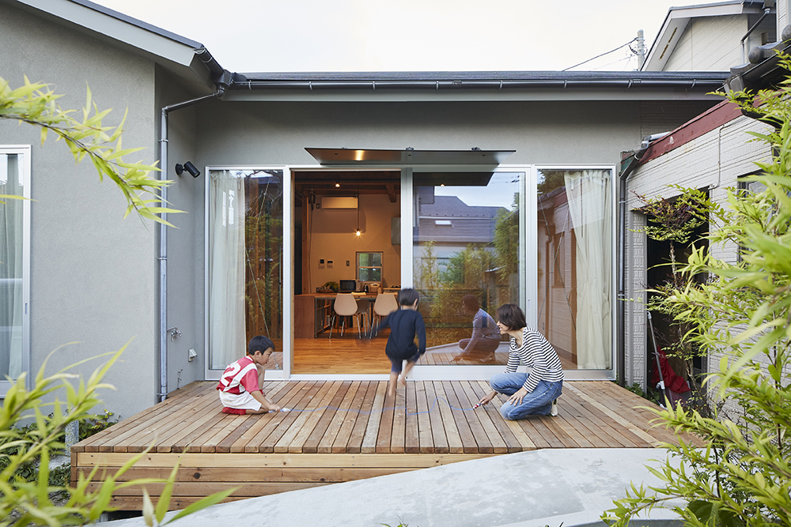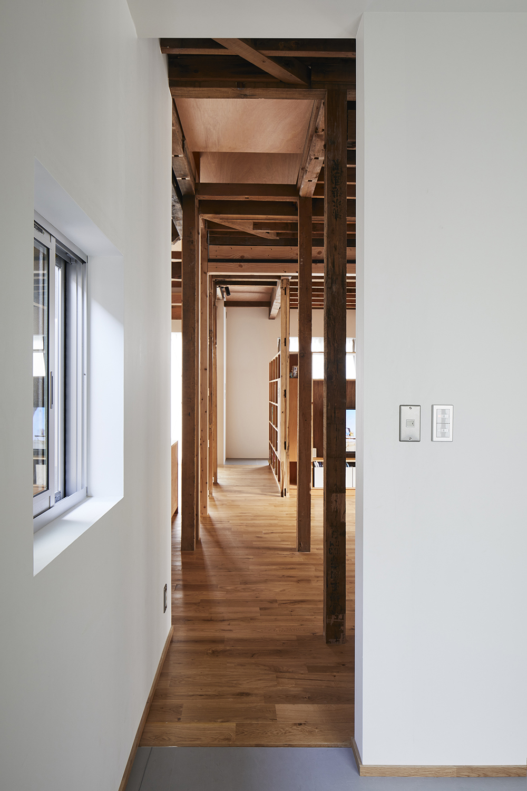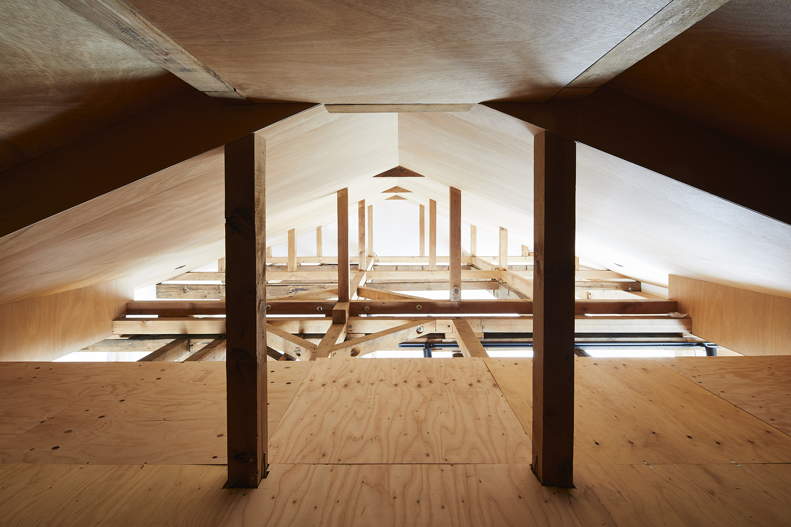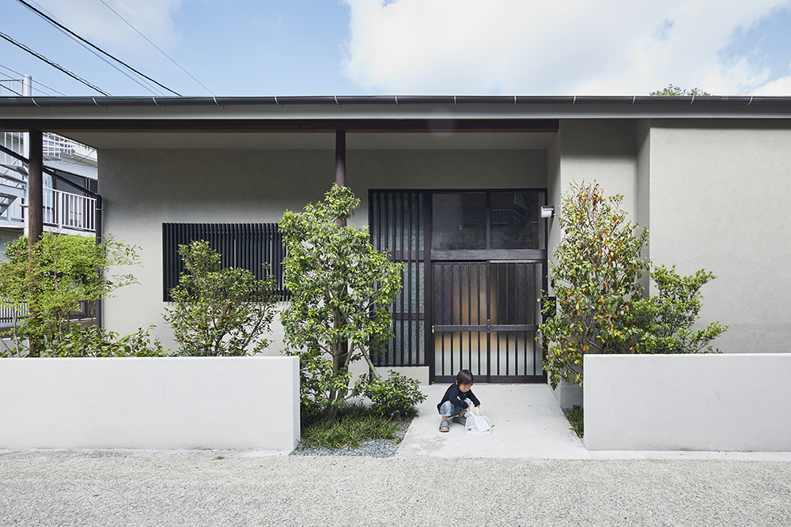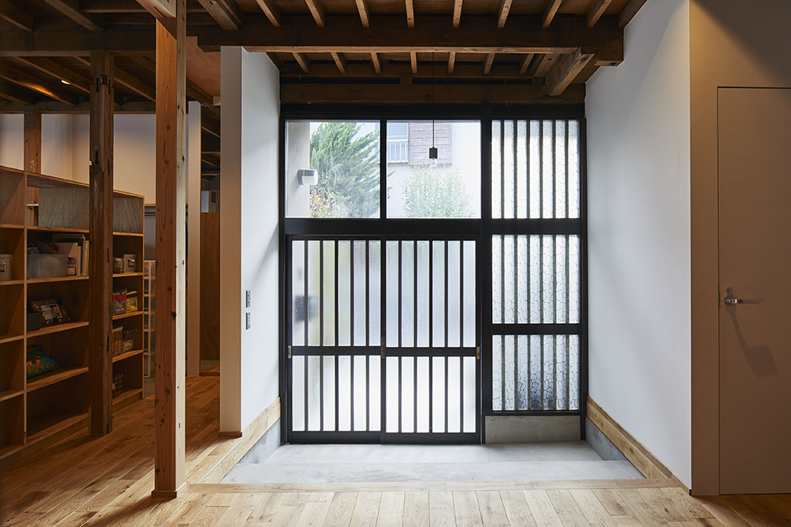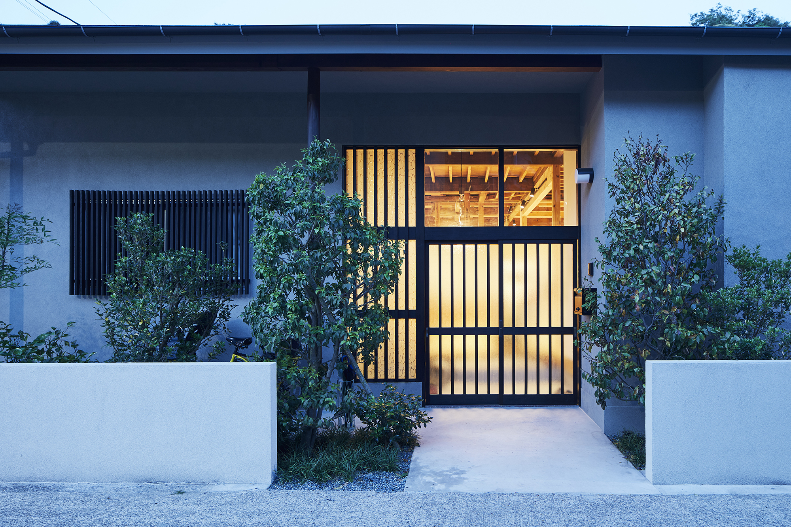構造の森
70年間増改築を重ねてきた木造住宅を、街並みを残したいという思いを受けリノベーション。
耐震補強や断熱などの性能向上に割り切りながらも素材そのものの力を活かした「デザインをしないデザイン」による現代の暮らしに合う住宅へと生まれ変わった。
外と繋がる開放的な空間は「公民館のような家」として近所の子供達に愛されている。
Structural forest
Receive the thought that want to leave cityscape for in the wooden house which repeated extension and/or alteration for 70 years; a renovation. I was reborn to the house which was correct for the modern living with "the design which I did not design" utilized the power of the material itself while being practical in performance enhancements such as seismic strengthening or the insulation. The opening-like space connected to the outside is loved as "the family such as the public hall" by neighboring children.

