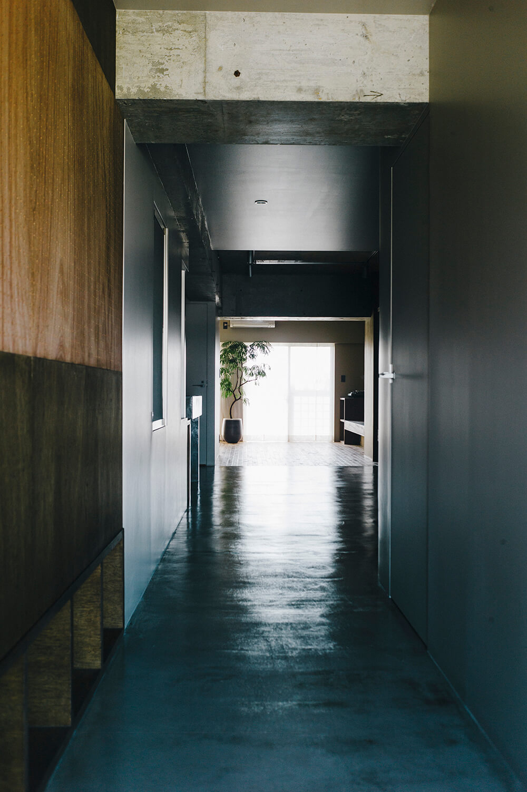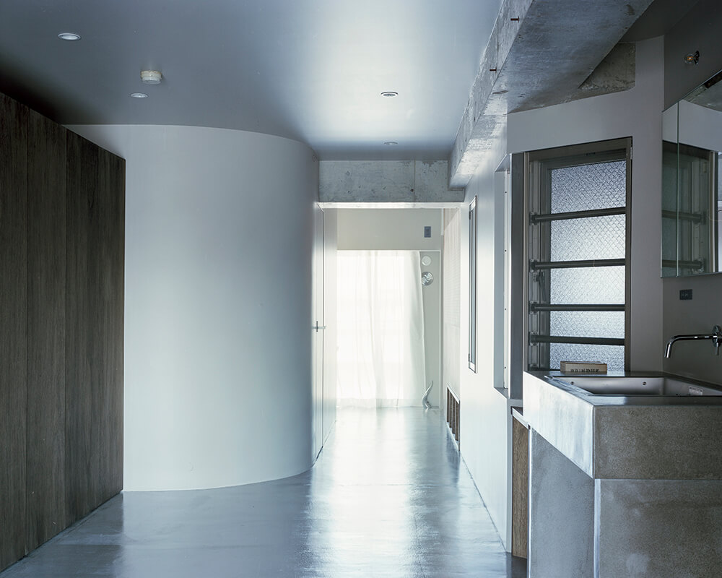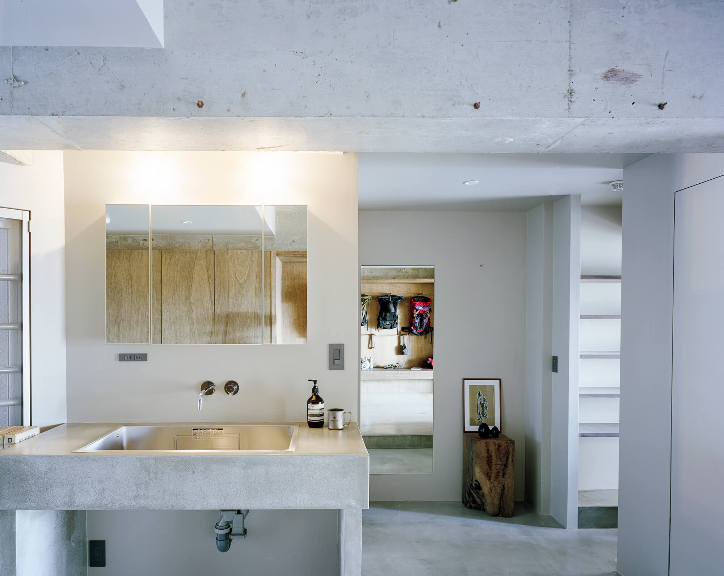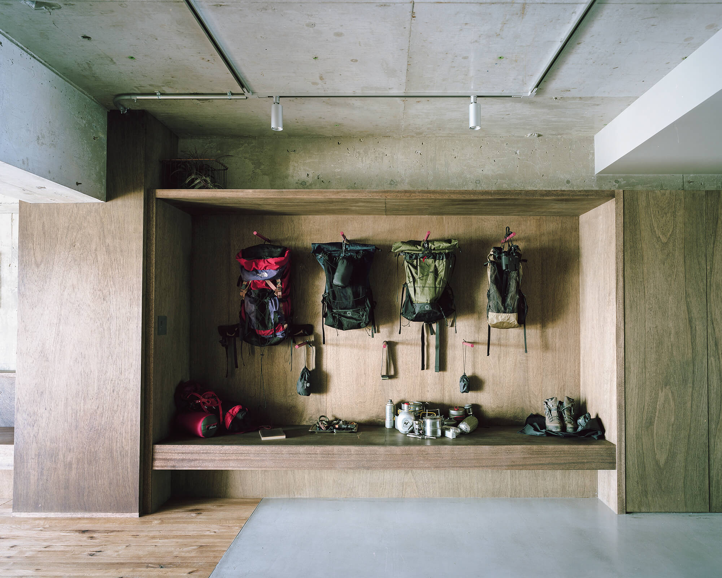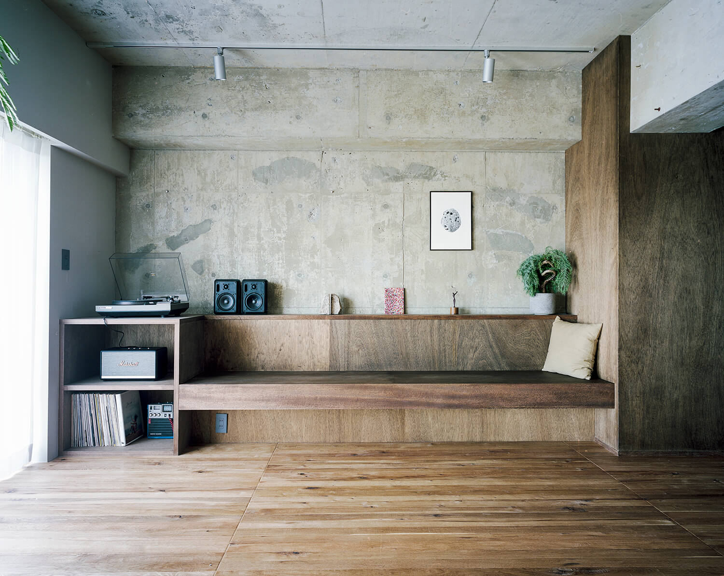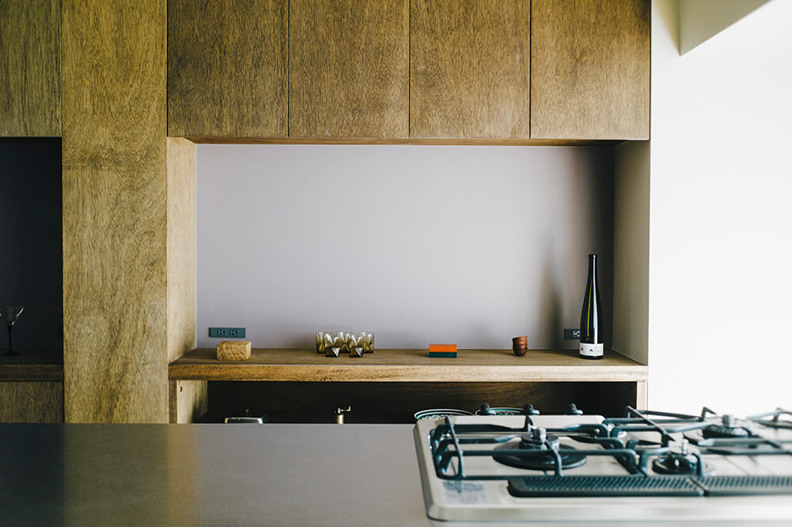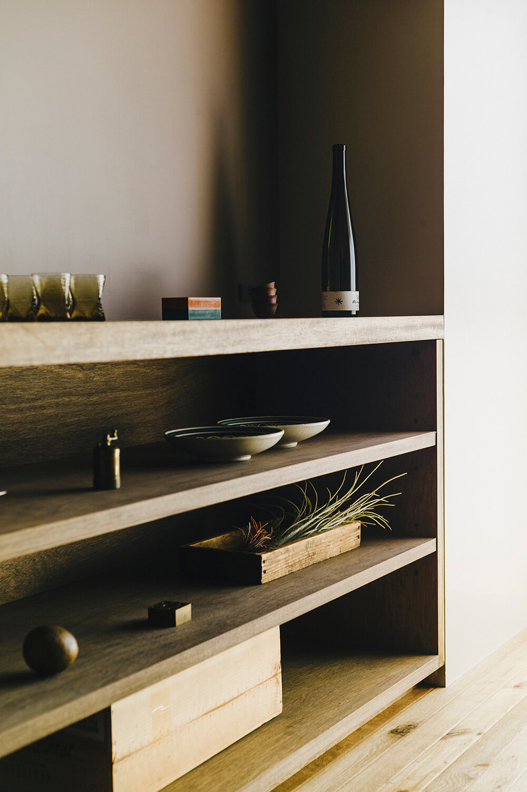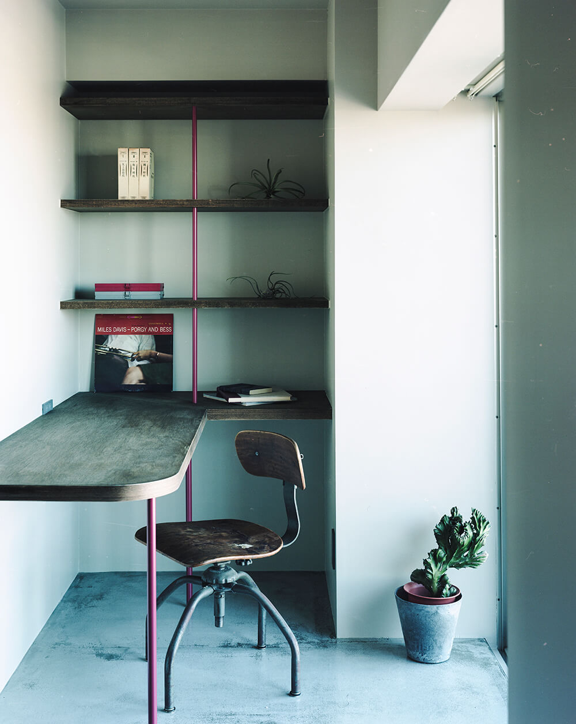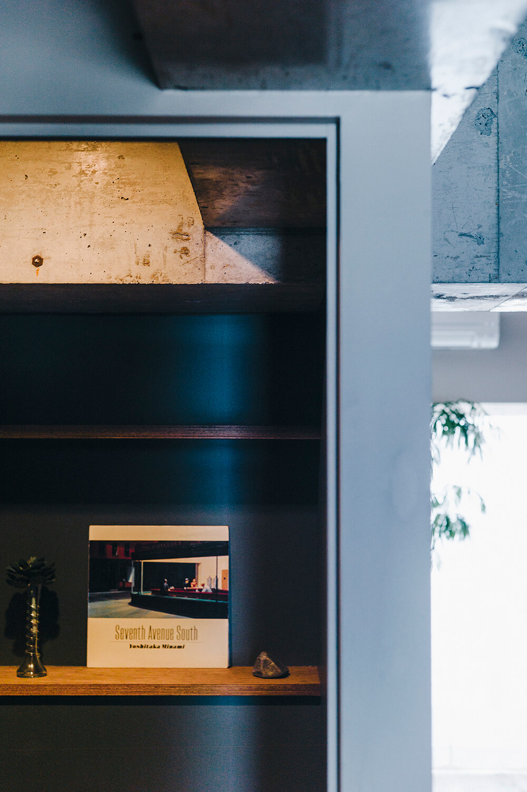登山家の家
山が好きな夫婦の家。
登山前の荷物を入れる作業(パッキング)を効率化し無駄な物を持ち歩かない事が前準備になる。
山道具を壁に並べて視覚的にパッキングする荷物をシュミレートする。
土間が続く空間は外を感じ、土足でも気兼ねなく歩き回れる。
広い水場を入り口側に配置す事で、いつでも道具のメンテナンスができる。
11mの廊下は風と光が気持ちよく抜けて空調が不要な気持ちの良い家。
packing house
The house of the couple liking mountains. It makes the former preparations I promote efficiency of work (packing) to put baggage before the mountain climbing in, and not to carry a useless thing. I simulate baggage to display mountain path tools on the wall, and to pack visually. The space where earthen floor leads to feels the outside and can walk about without hesitation with my shoes on. I can maintain the tool anytime by placing a large water hole on the entrance side. The comfortable house where wind and light come out of the corridor of 11m comfortably, and air conditioning is unnecessary.

